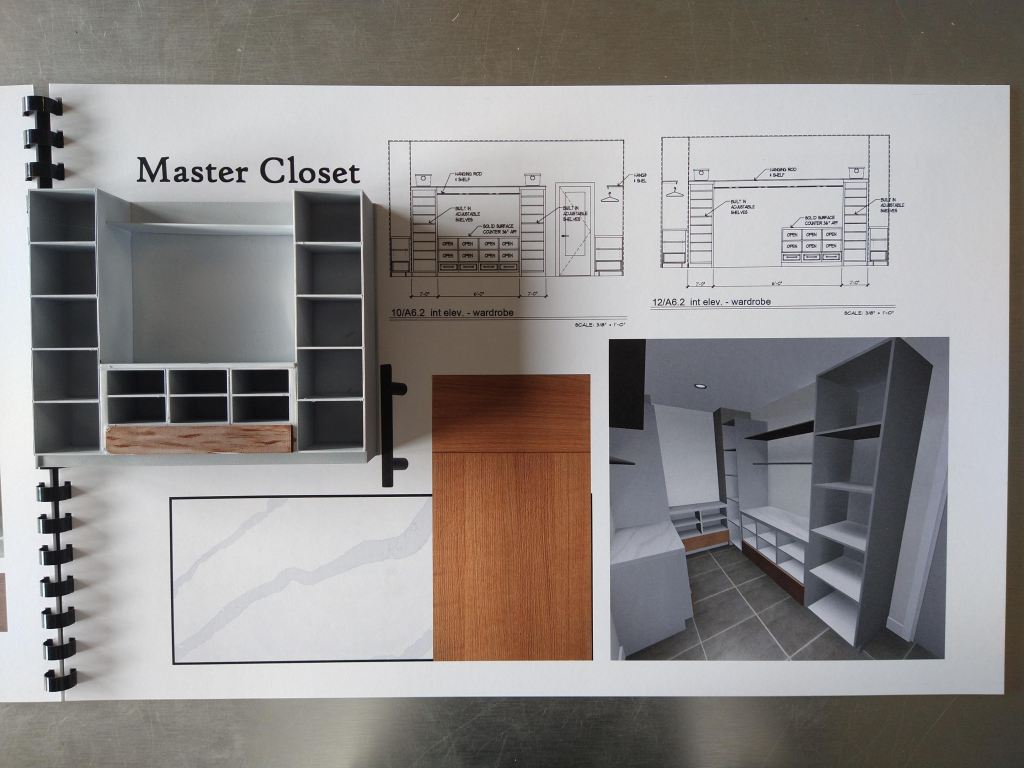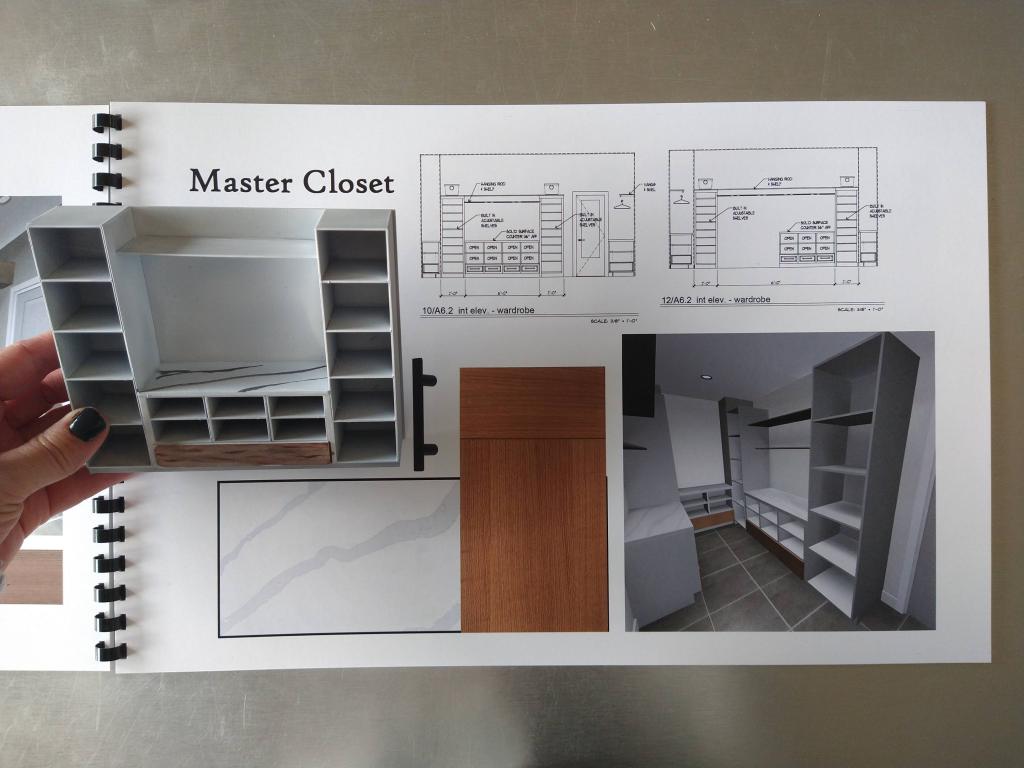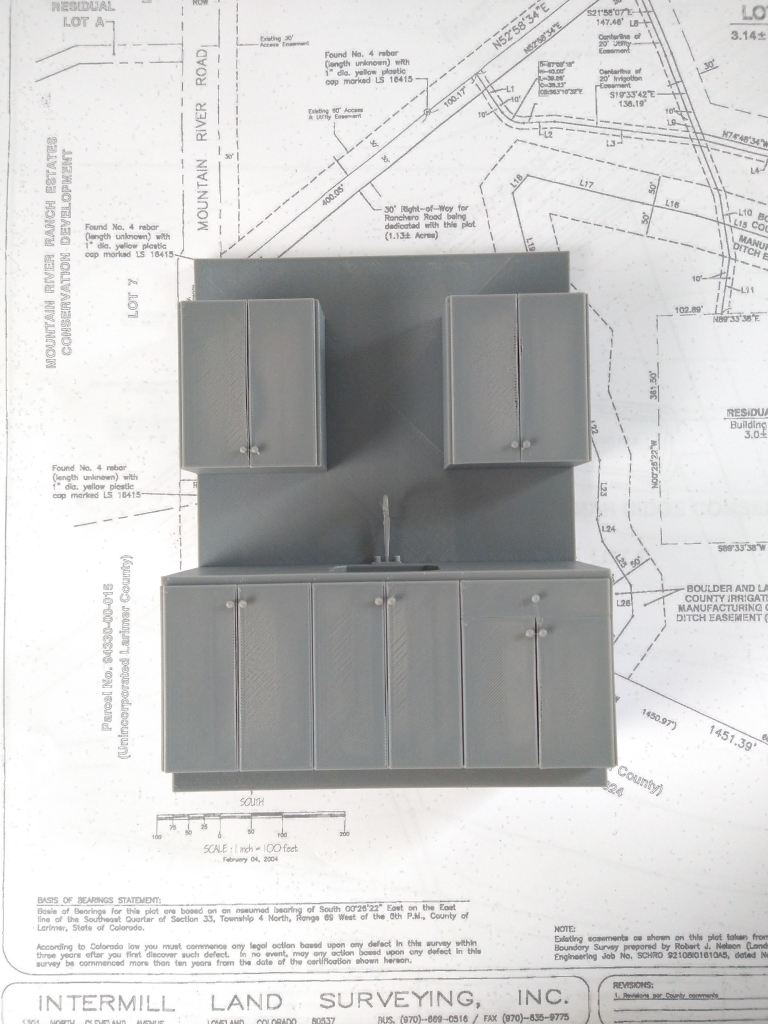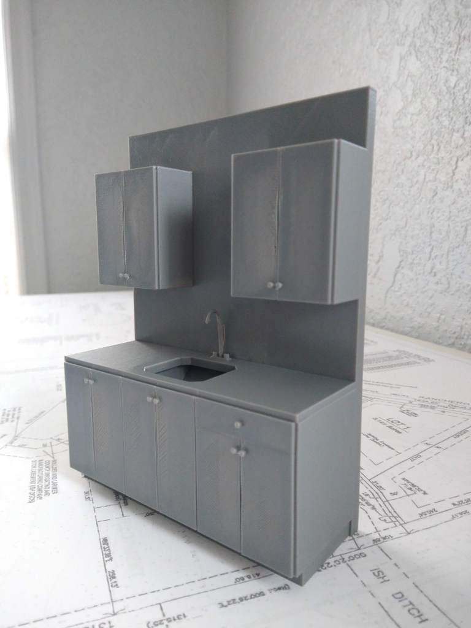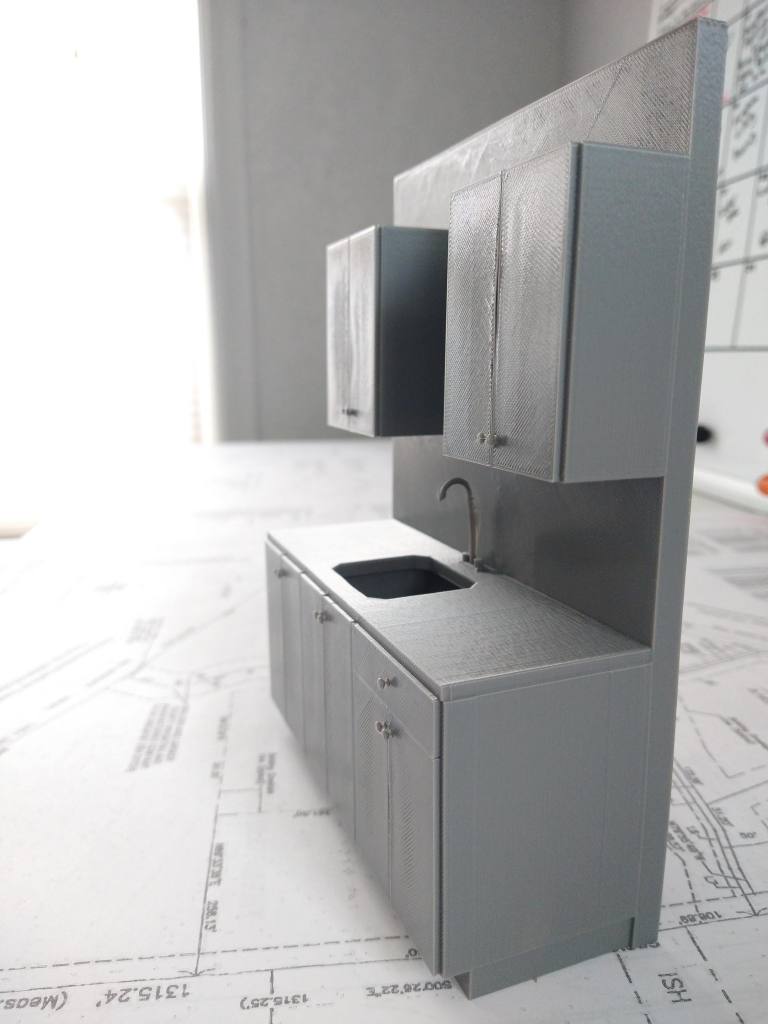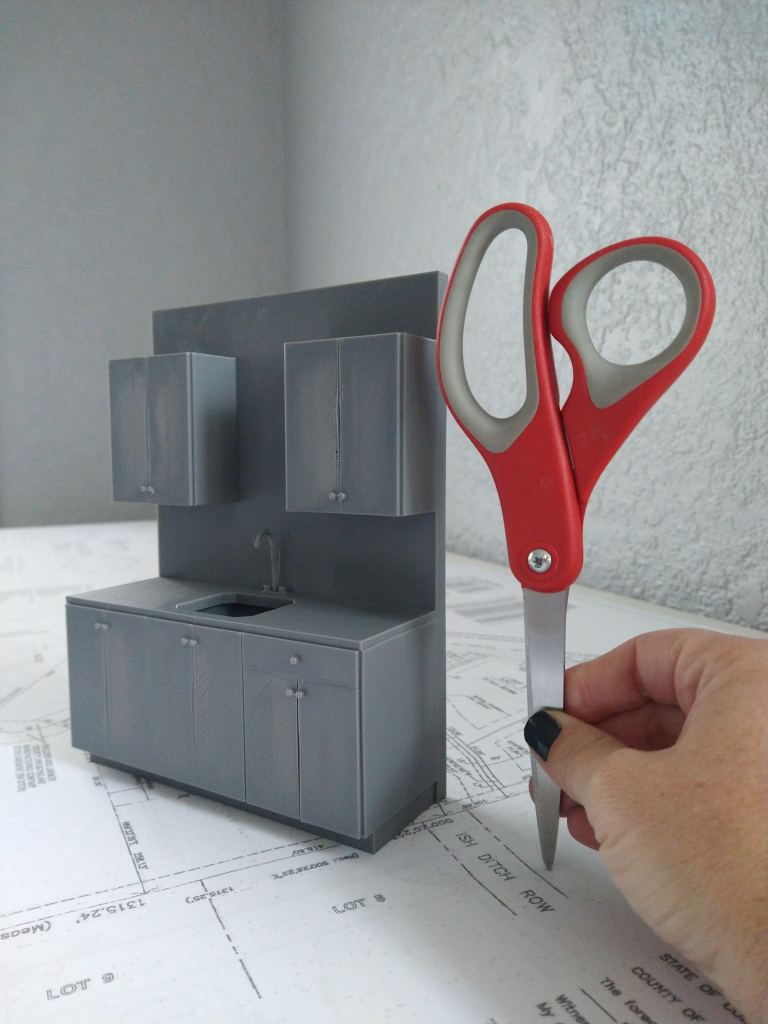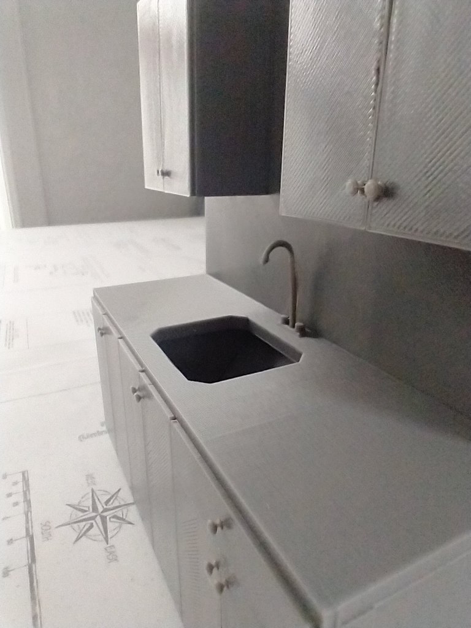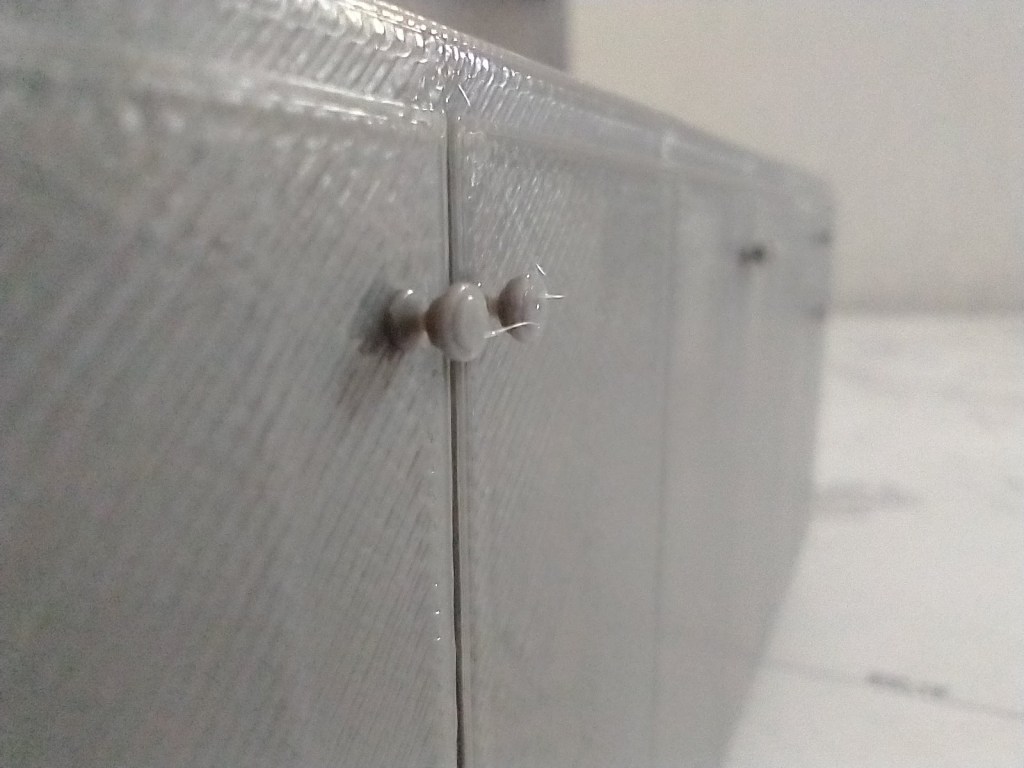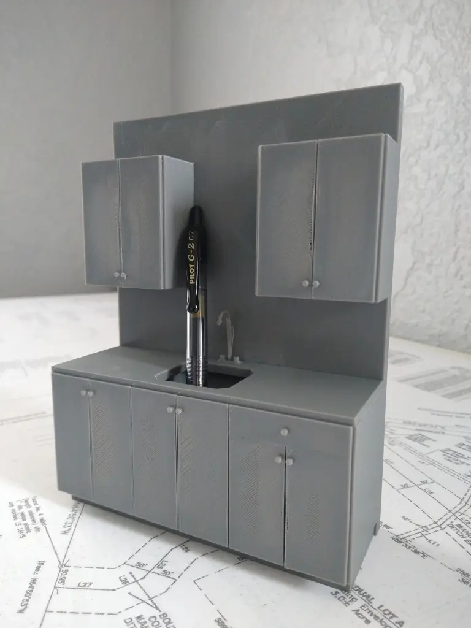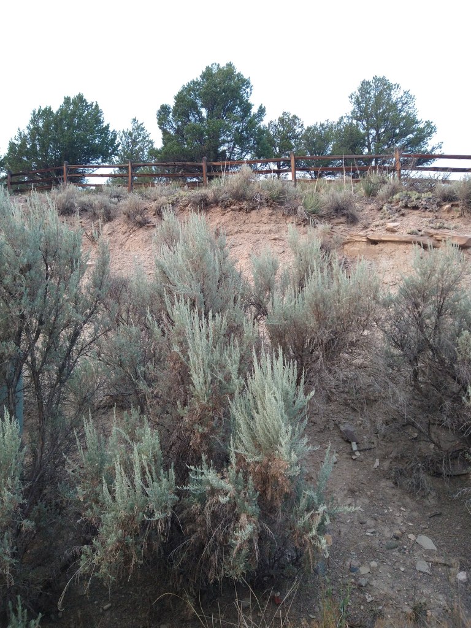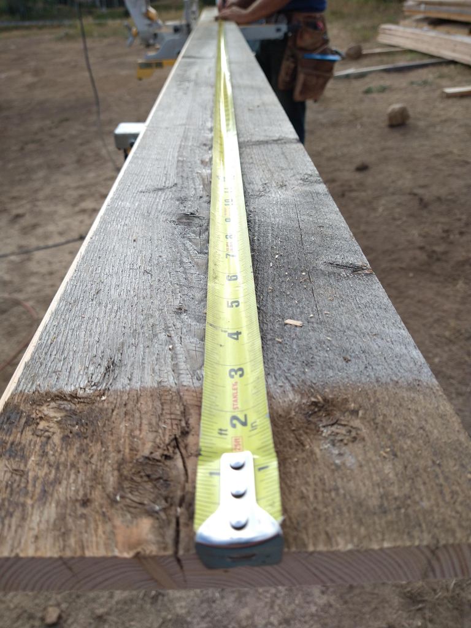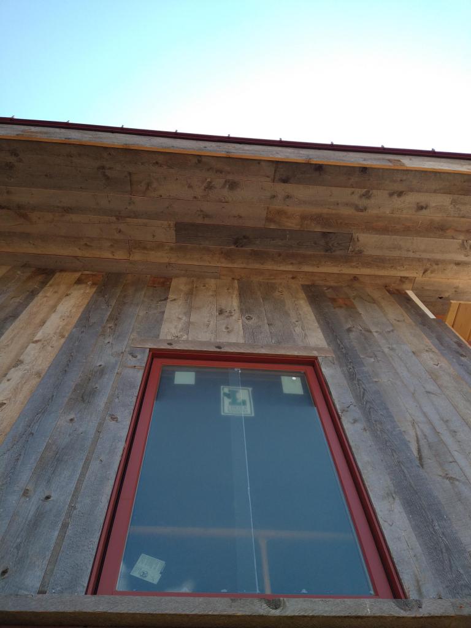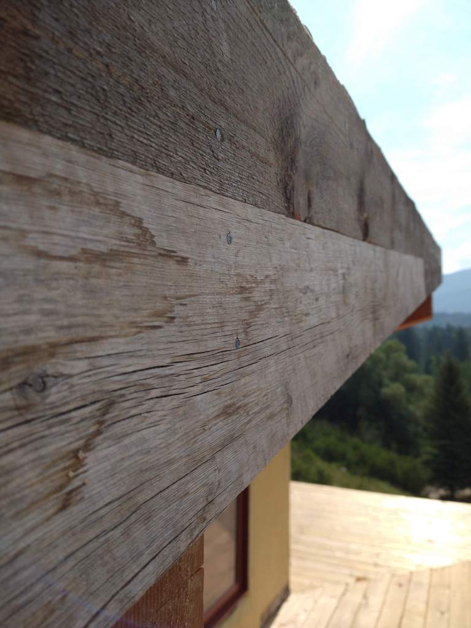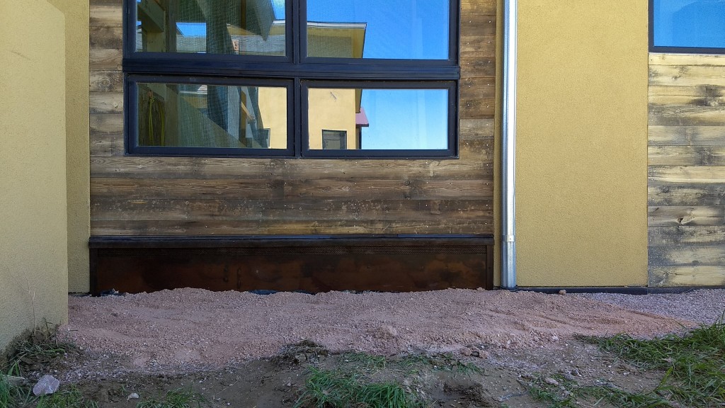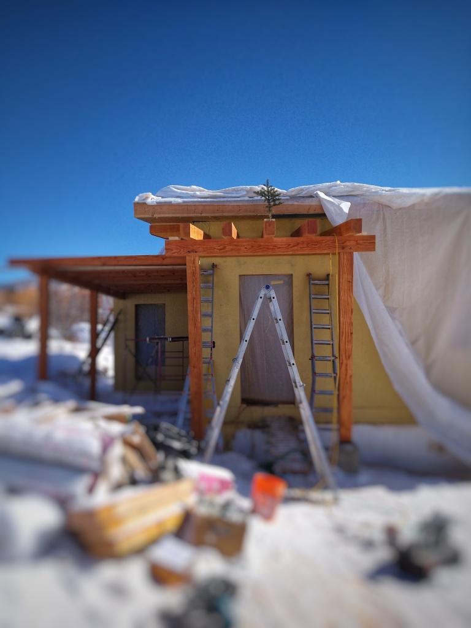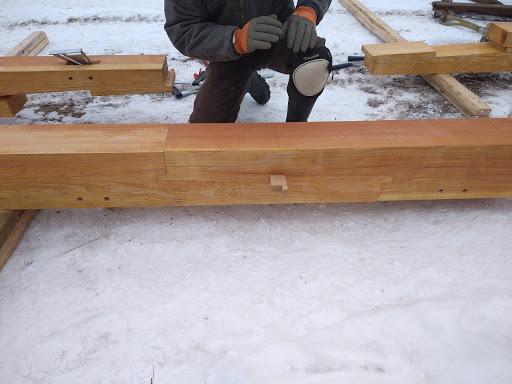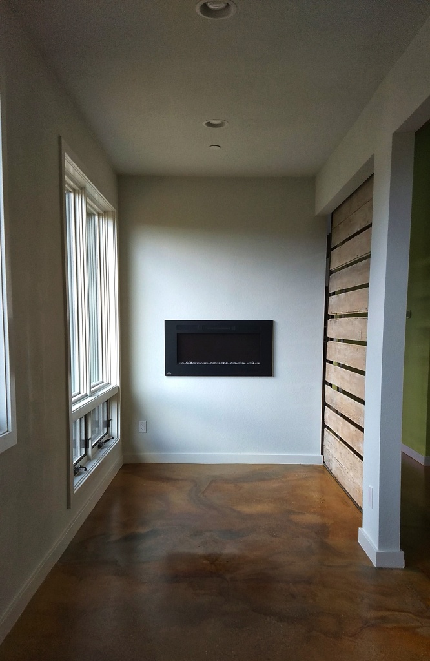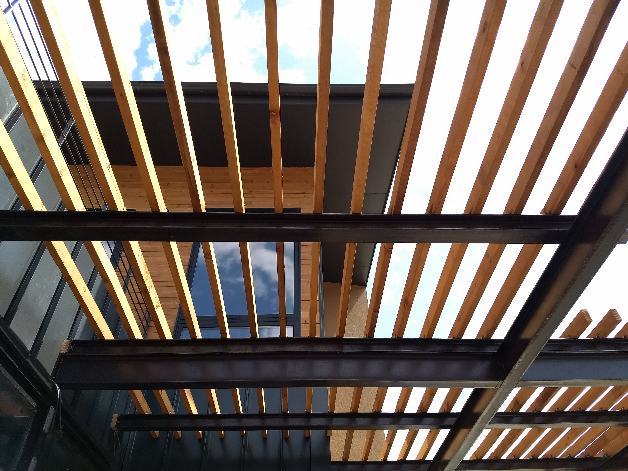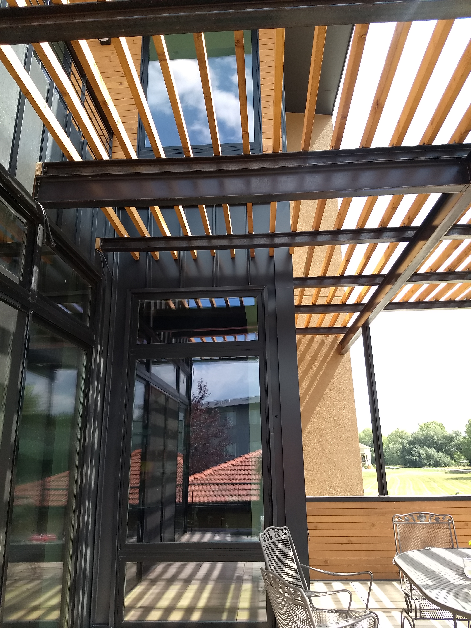This post will focus on the tile and stone looks from our Fort Collins project that we wrapped up in September. Our in house designer Dusty helped to make sure that the colors and sizes the homeowners had envisioned with their interior designer during planning, could be sourced and met the budget requirements.
Kitchen
Backsplash: Daltile Clio Mosaics Random in Hera

In our last post we showed off some of the counter tops in the kitchen, such as the waterfall island. Counter tops: Daltile One Quartz in Morning Frost and Absolute Black Granite. The back splash at the island is the Daltile Portfolio in Charcoal.

All bathrooms in the house also received the One Quartz Morning Frost for the counter top.
Powder Room
The powder room has a floating cabinet with four drawer fronts however we designed the box to only house two drawers, both the length of the box. Given that it is the powder room, our homeowners felt there wasn’t much need for multiple drawers. The cabinet wall is floor to ceiling Daltile Clio Mosaics in Hera, the same as the kitchen. On the Floor: Portfolio in Charcoal @ 12×24.



Master Bathroom
Our homeowners wanted a little color in their master bathroom and to achieve this we went with Dalitle Colorwave Green Parade. It really is a fun accent to the room! On the Shower Walls is Ottimo Elektra Lux and on the Floor is Daltile Avery


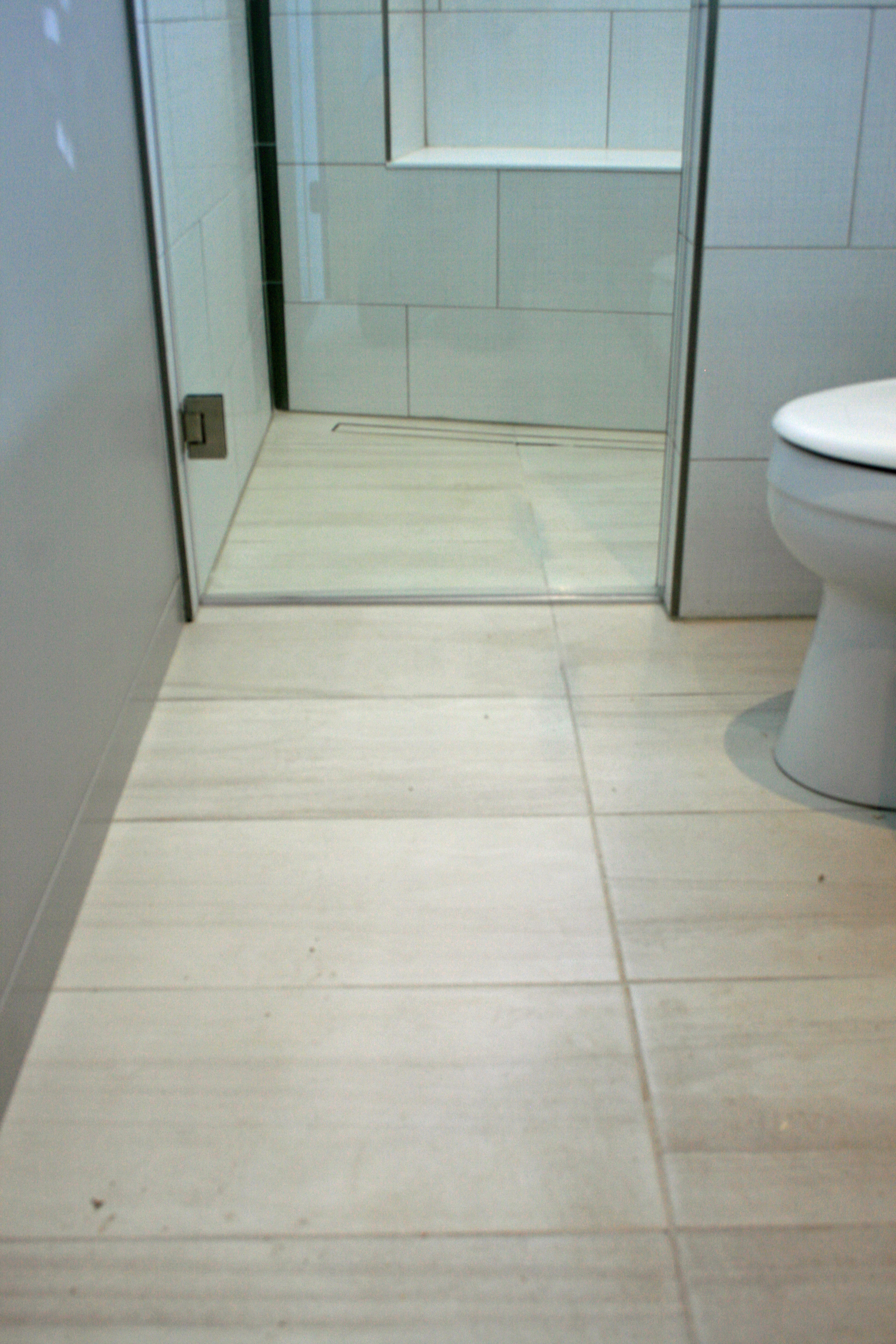
Hall Bath
The upper hall bath in our project has Daltile Bee Hive large format hexagon tiles. We used three colors, Grey, White and AshGrey. On the walls is Daltile Cove Creek Off White 4″x16″ tiles. The cabinet in this bathroom is also a floating cabinets with 4 drawers.


3rd Master Bath
Several of the tiles in the house were used in multiple locations. For the 3rd floor master bath, Daltile Avery, seen on the floor of the master bath posted above, is used on the walls. Daltile Portfolio Charcoal in 12″x24″ is on the floor and a 6″x24″ at the wall inset. The use of the large format tiles really accentuated the tall walls and gave a lot of character to the space. The shower door is a full swing glass door. The shower wall inset was an idea we had after our homeowners requested a built out shower bench. To save space and avoid any code issues we decided to build into the wall, giving the shower it’s own interesting feature.

The mudroom and lower level bathroom in the house used elongated subway tiles, also from Daltile.






Thanks for checking out our tile features!
Next Post: A few photos of the Exterior Details!
