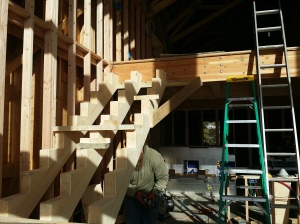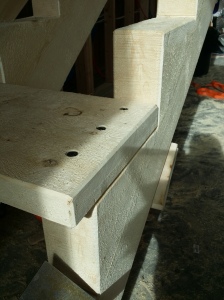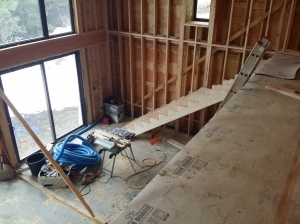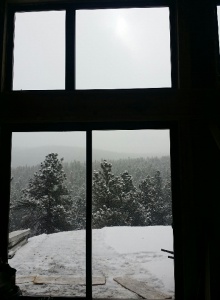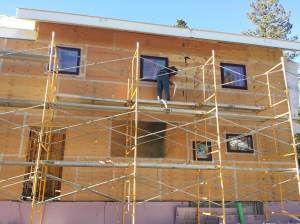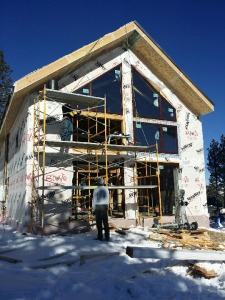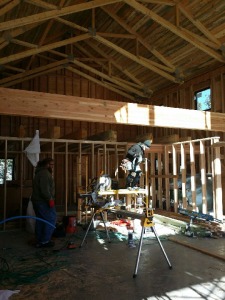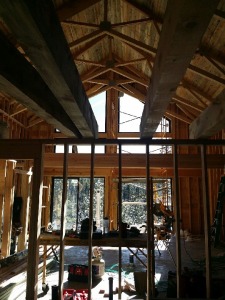Here’s a look at our stair install in Nederland. As previously mentioned, the lumber is Beetle Kill Pine, sourced from Nederland and Purchased from Forks Lumber Co.
Month: January 2015
Snowy Work Days
More Photos From Nederland
Here are some more pictures of our project in Nederland, CO.
Putting up the wall sheathing.
Adding an air seal tape around the windows and doors as well as the gaps between sheathing panels. After the air seal, we add a weather flashing. A few of the brands we like to use are Tescon Vana for air and Grace Vycor for weather flashing.
Stair tread template in the background. The stairs will be cut from rough sawn beetle kill pine mentioned in previous posts. Also that blue hose is for our ERV system (Energy Recovery Ventilation)
A look at the upper loft deck and into the kitchen (and master bedroom behind).
And a look up, because we can’t get enough of those exposed trusses and the great beetle kill pine!!
Partnership with Energy Star
You have probably seen the above logo in a lot of different settings (appliances, fixtures, windows…), so what exactly does it represent? It is a voluntary program (yes voluntary) initiated by the U.S. Environmental Protection Agency. Their goal is to help businesses and individuals save money and protect our climate through energy efficient standards on products, and practices that involve building/renovating homes and spaces.
A few of their primary focuses include:
- Reducing Greenhouse Gases among businesses and institutions
- Increasing efficiency in homes, buildings, and products.
Homes that were certified with the Energy Star label in 2012, were assessed and found to be at least 15% more efficient than those built to the 2009 International Energy Conservation Code (Energystar.gov) To get a certified home, four checklists must be completed. The major checklist themes are:
- Thermal Enclosure Rating Checklist
- HVAC System Quality Install Checklist
- HVAC System Quality Install Contractor Checklist
- Water Management System Builder Checklist
The partnership with EnergyStar and DOE Challenge Home is voluntary, and our commitment to build to these standards, is something we take pride in, because there is nothing better than knowing that the homes we create are not only comfortable and well built, but also efficient and renewable. These homes are a footprint in the revolution that is just beginning and is going to change the way we consider buildings and homes for future generations.
Here is a link to the EnergyStar website, for further reading and information: http://www.energystar.gov/
DOE Challenge Home
Is your home a…
One of the groups we are registered partners with is the Department of Energy. We participate in the “Zero Energy Ready Home” Challenge. This partnership is about recognizing builders who focus their workmanship on “increasing energy efficiency, improving indoor air quality, and making homes zero energy ready.” (DOE)
Zero energy homes are estimated to be nearly 50% more energy efficient than a typical new home.
Some of the requirements to be recognized as a Zero Energy Home are:
- Comply with Energy Star for Homes Checklist (more on that in a follow up post)
- Thermal Enclosure
- HVAC Quality Install (with a HERS Rating of mid to low 50-depending on home size)
- Have Energy Efficient appliances and fixtures (Refrigerator toilet, faucets, etc.)
- Have high performance windows and doors
- Be certified in the EPA’s Indoor airPlus program
- Install an efficient hot water distribution system with rapid hot water controls
- Check out the DOE’s website for complete list!
The goal, that can’t be stated enough, is that we are about building high performance homes, where the efficiency is so great that renewable energy systems (like those listed above) offset most of the annual energy consumption. Think about what this means to you, the home owner for your energy bills. As stated in previous posts, the more efficient your home, the less you spend paying for electric and heating/cooling.
Here’s a link to the DOE Challenge Home site, filled with lots of great information: http://www.energy.gov/eere/buildings/zero-energy-ready-home
Playing the Net Zero Game
Here’s a topic that is all to important to the Passive House and Sustainable building world, Net Zero.
Have you heard this term thrown around in a room full of USGBC types, or your builder friends and thought…”huh??”. Well lets dig into and get familiar with it.
First off, net zero is used to describe a building where the energy consumption used is equal to the renewable energy created on site. It’s Source Power vs. Site Power. Tricky tricky. Traditional homes and buildings rely on fossil fuels to provide energy (heating, lights…). The goal of a net zero home is to decrease the amount of dependence on “the grid”; you know that magical line (not really magical) that connects you to your city’s power supply.
- Site Power: energy provided on site by renewable sources equals the amount of energy used by the building.
- Source Power: is the energy used to energize the building…you know the energy coming from your city’s power plant.
So how do you play the game? You take everything into consideration and try to install and design as much in to your building as possible. Your winning home may look something like this:
Daylighting techniques used to optimize heat and light naturally, passive solar design(windows, walls and floor collect, store and distribute solar energy), your appliances (stove, refrigeration, computers, stereos, your own body heat) are modeled into the heating element, you use low flow fixtures to conserve water, you install an ERV system that recycles air, your hot water heater is on demand so that it isn’t running constantly, you use added insulation, you have solar panels or turbines or both to collect energy, your windows and doors are super insulated… getting the picture? Good, get started. Just kidding…but not really.
Want More Info?
I’ll post the link to our website, in the Contacts section you can find an email. If you are interested in building a home, or want more info, email us!
This site is still under construction (like most everything we do, haha) so be patient as more content is added!!
Nederland, CO Project
Since we have been a little slow to introduce ourselves and our projects, lets just jump in to our current project. This project is a passive solar, slab on grade, two story (second floor is a loft) single family home. We are using Beetle Kill Pine for the siding, interior beams and flooring. It is framed Passive, and will have cellulose blown in. The Pine is sourced from Nederland Colorado, where the project is also being built, and is cut at The Forks Lumber mill in Laporte, CO. This has been an exciting project to work on and we are entering our final months of work.
Here are few most recent photos from the job site.
At this moment, most photos are phone quality.
Here is a shot from outside, while installing windows on the South Side of the house, our dominate solar gain side. This is also the direction the solar panels were installed.
A look at the inside, kitchen area, overhead you can see the beginning of the loft framing. You can also see that this is an open beam ceiling, with Beetle Kill Pine above the trusses. The homeowner specifically wanted a mountain feeling home, something that tied into the rest of the town. On top of the Beetle Kill Pine are SIPs (structural insulated palens) Panels, sheathing and finally Coreten Steel roofing.
This is looking out the large, South facing, windows from the master bedroom. Above you can see the beetle kill pine beams used to frame up the loft!
And here, though a little blurry, we are laying out the second floor.
We’ll keep those pictures and information coming, so keep checking back!!
What’s in a Name?
Passive House, Passive Haus or Passivhaus; no matter how you say it, it all boils down to one idea: highly efficient building. In the United States the concept of Passive House is not enforced, it is a voluntary practice which is a huge reason why it’s taking a lot longer to catch on. In countries such as Germany (where Passivhaus was first developed) and Switzerland, the standards have been implemented for some time and are enforced.
When thinking about what sustainable building means, we refer to the term ecological footprint. A measurement of the human demand on the earths ecosystems. As populations increase, land and water become scarce resources. If our building practices take into consideration the ecosystem, the natural environment, then we as humans have the capacity to plan for giving land and water a chance to regenerate and continue to be viable. When we ignore our complex ecosystem we see more pollution, greater dependence on threatened resources, the extinction of plants and animals, and a bleak outlook for future generations. This isn’t just some hippy rant, it is truly time to make a change in how we use resources.
A huge focus of Passive House building is, energy efficiency within a structure. That is, having a building that is sustainable. For example, many homes are insulated, a method of energy efficiency. Switching from incandescent light bulbs to compact florescent bulbs or even sky lights reduces the amount of energy used to illuminate a space. Sustainable building practices help redirect a community, city, state or nations dependence on energy resources thus preventing depletion of natural resources. There’s a win-win situation that occurs when building an energy efficient building too, and that is: better for the planet and your wallet. Who doesn’t want to reduce the amount of money spent to heat or light their home?!
To accomplish the goal of energy efficiency and sustainable building, many steps are taken throughout the design and build process. For example, insulating the walls and attic spaces with cellulose (recycled magazines, books and paper) instead of fiberglass. Installing windows and doors that prevent air leaking (we’ll gladly post examples of the thermal differences between a standard built home and a passive house!). Designing the majority of the homes windows around the suns orientation, to bring in the maximum amount of light and heat (solar gain). The entire building should ultimately follow the standards/guidelines put in place by the Passivhaus-Institut. Here is a link for the US Charter: http://www.phius.org/home-page
When we change our building methods, we change the outlook of our planet, and we also build more comfortable and efficient spaces.
What can you expect in our next posts? Pictures of current projects!! We have one completed here in Fort Collins and are currently in the last months of one in Nederland, Colorado! So check back and follow along!



