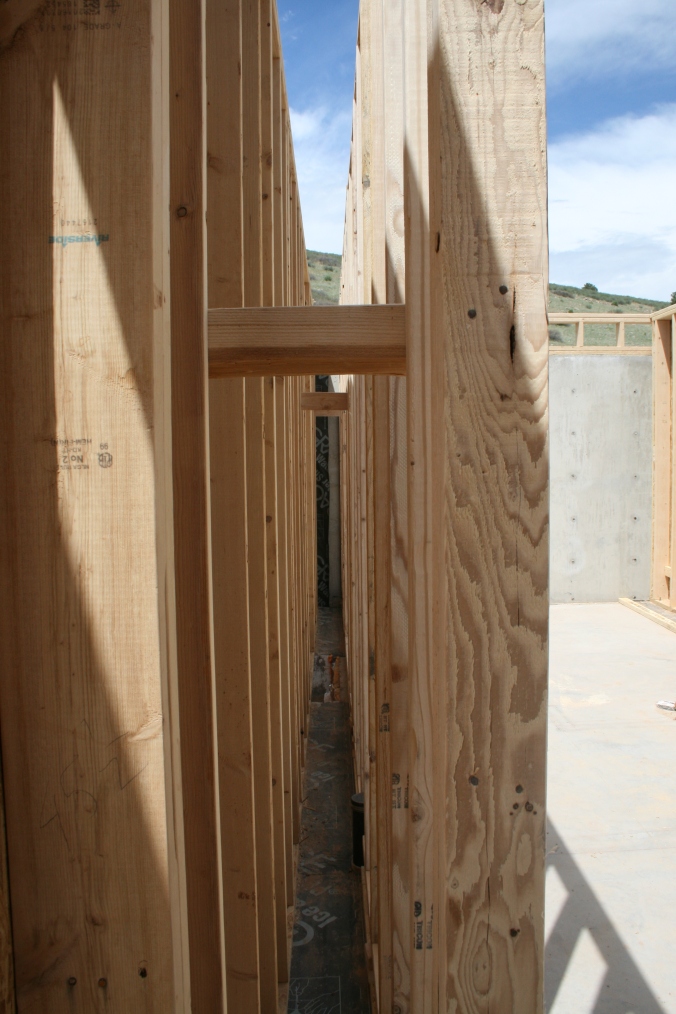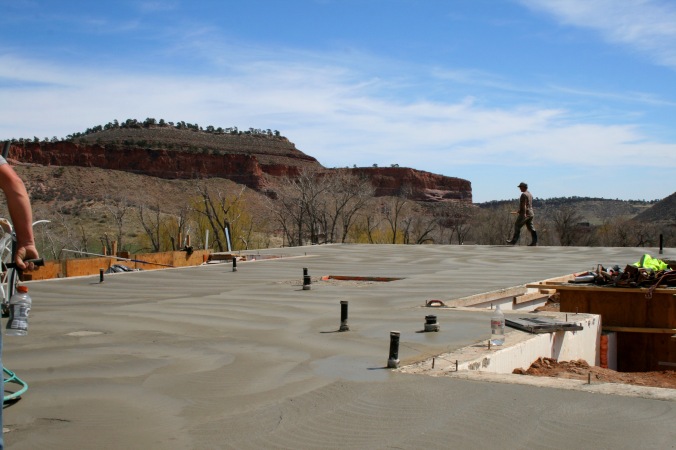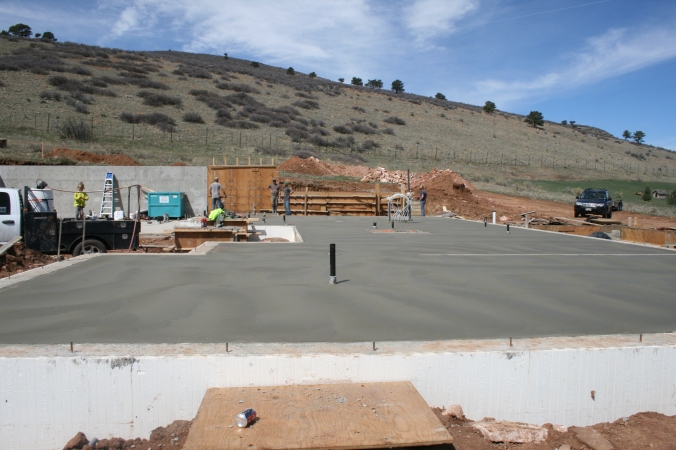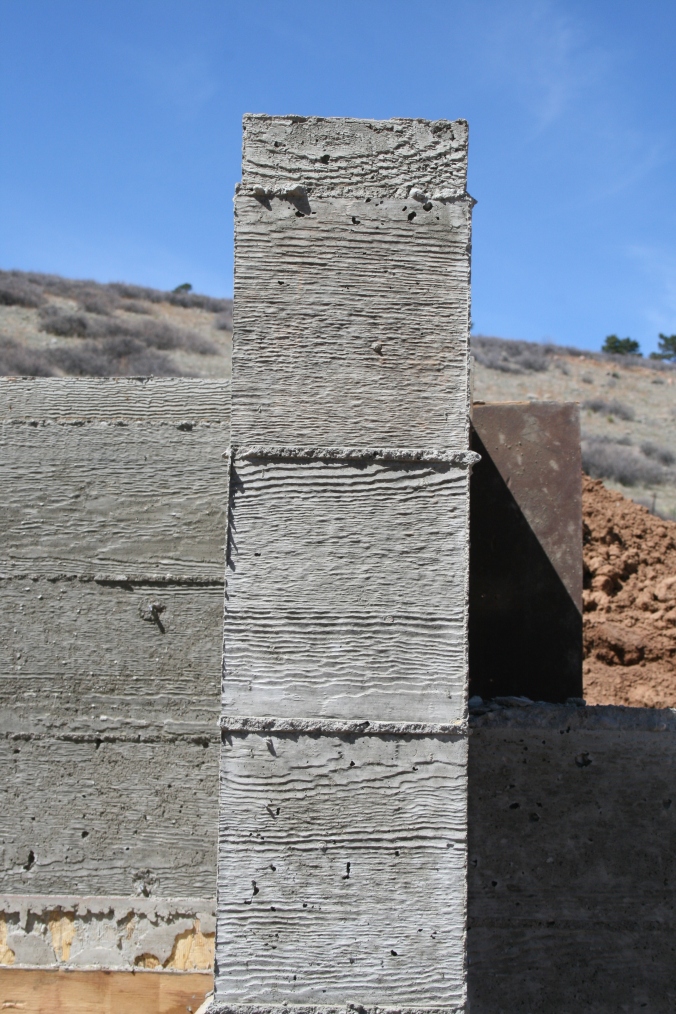Aaahh, spring has arrived in Colorado…or at least it seems that way on a bi-weekly basis. One week sunny and hot, the next cold and wet.
As promised, in the previous post a look into how the framing has been going. We have brought on, J & D Builders from Greeley to help us out, and we are really enjoying working with them.

Profile view. The Kitchen area has trusses on. The garage is being sheathed for the second floor.

Tilting up walls. These guys have had no problem working with our double wall framing system.

Looking out the Dinning room window, that tiny person was placed there for scale. The homeowners wanted big windows to really capture the view they have of the buttes and Horsetooth Rock from the North side of their home.

Jason and Bryan standing in the Kitchen.

Looking out from the Kitchen into the rest of the first level. The “tiny person for scale” is standing in the Master Bedroom. The beam is situated over the Living Room.

Here our scale model is standing under the beam and in front of her is the wash room and access to the garage. There are high ceilings throughout. The beams and columns for this project are Beetle Kill Pine, milled from The Forks Lumber Mill, whom we used for the Nederland Home.

Here’s a look into the wall cavity. Soon we will be dense packing a whole semi load of cellulose into these cavities. One the ground is our vapor barrier. Just as on a roof, we must maintain a dry environment for the durability of our materials and the house as a whole.

Scale Model standing in the Garage. Above the garage will be bedrooms.

Here’s a look at some amazing custom made brackets we had done for the home from Charles Lefkowitz at, Sculpture and Functional Metal Work. We will have an upcoming post with more photos of the brackets we are using.


There last two photos are of the column brackets, one from the side, and one from the front. These brackets are giving structural stability and a very modern and industrial look to the home.




























